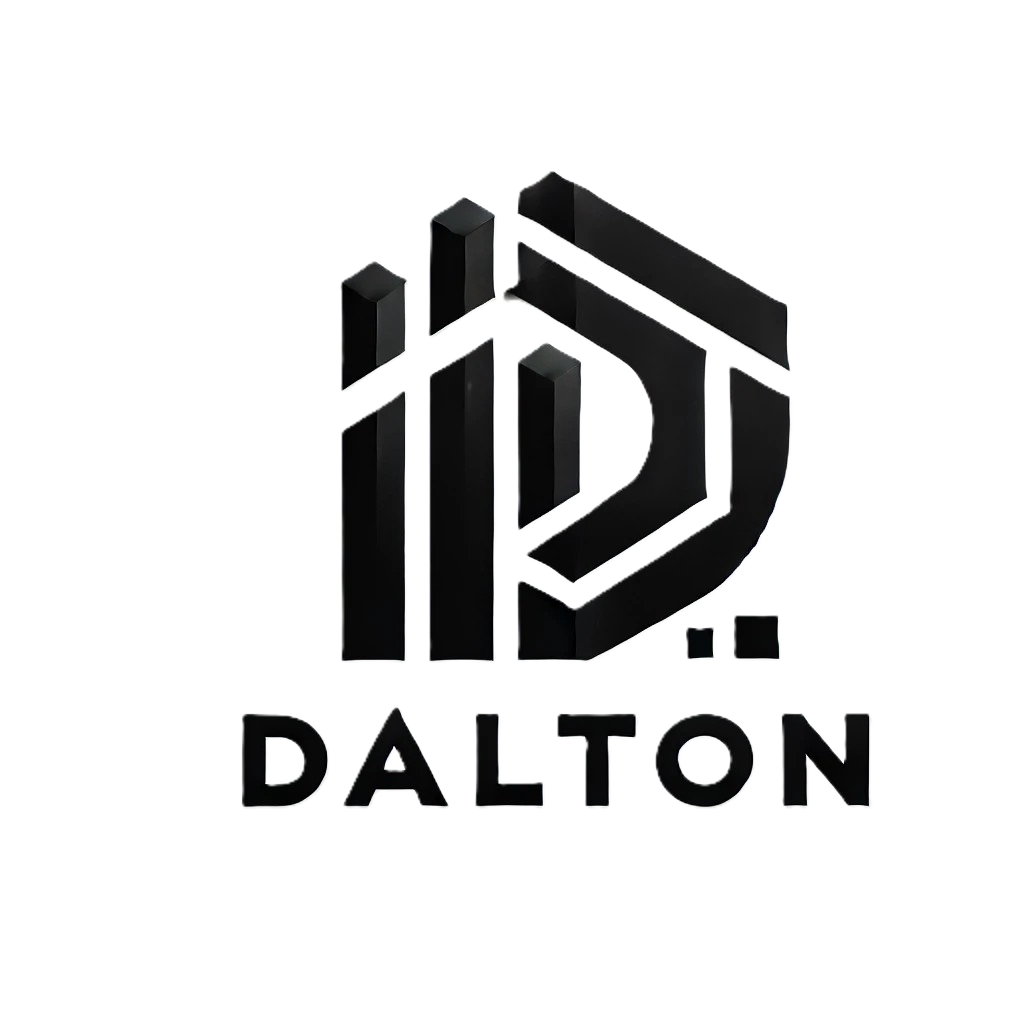

Dalton Construction has been at the forefront of the construction industry for over 45 years. Dalton delivers high-quality construction services for commercial, industrial, and residential projects. Dalton's team of experienced professionals is committed to excellence in every project. Dalton believes in building not just structures, but relationships with the clients based on trust and reliability.
Dalton delivers exceptional mid- and high-rise multifamily construction services tailored to the clients' needs and vision.
Dalton specializes in building office spaces, healthcare, higher education, and other commercial facilities with precision and professionalism.
Dalton delivers robust industrial solutions, specializing in constructing manufacturing plants and processing facilities with a focus on safety, efficiency, and precise execution.
A luxury residential building spanning 14,000 square meters across 14 stories and three subterranean levels. Features include a reinforced concrete frame with integrated shear walls and post-tensioned slabs, engineered for exceptional structural integrity. The foundation system comprises 52 in-situ friction piles with a 1.8-meter raft foundation ensuring long-term stability. The building accommodates 40 high-end residential units served by fully integrated MEP systems, including a centralized HVAC system with sophisticated Building Management System (BMS/BAS) for optimal climate control and energy efficiency. Comprehensive life safety measures include advanced fire detection, alarm, and suppression systems, complemented by integrated security systems.
Development of a 15,000 sq m Industrial Research & Development facility with warehouse and administrative spaces. The project featured significant site development, a robust raft foundation approximately 1 meter thick, and 2,100 metric tonnes of prefabricated steel structural components. The facility was equipped with integrated industrial-grade HVAC systems designed for specific research environments, monitored by a comprehensive Building Management System (BMS/BAS) for enhanced control and energy efficiency. Safety features included advanced fire detection, alarm, and suppression systems alongside integrated security systems tailored for an R&D environment.
Development of an 7,500 square meters office building in Tehran, following demolition of an existing structure. Construction included 14-meter excavation with soil nailing stabilization, steel structure erection with fireproof coating, brick and curtain wall facade, and comprehensive interior finishing. The project featured complete MEP systems installation including modern HVAC system for climate control, integrated fire detection and suppression systems, robust security systems with access control, and utility metering systems centrally controlled via an integrated Building Management System (BMS/BAS), creating a fully functional office environment.
Comprehensive development of an administrative zone at Aprin Dry Port, including extensive site infrastructure and six separate facilities totaling 2,000 sq m. Site work involved soil stabilization, 10,000 sq m of Roller-Compacted Concrete pavement, and landscaping. Building construction encompassed concrete foundations and structures, complete MEP systems installation – including essential HVAC systems, comprehensive fire detection and suppression systems, and integrated security systems appropriate for each facility's function – followed by core & shell construction and interior finishing with brick and curtain wall facades.
Luxury residential project spanning 3,000 sq m with 8 above-ground stories and 2 subterranean levels. Construction began with demolition of the previous structure, followed by 12-meter excavation with soil nailing stabilization techniques. The project included building the concrete foundations and structure, core and shell construction, installation of complete MEP systems, erection of the building facade and execution of high-standard interior finishing appropriate for a luxury development. All systems were integrated with building automation controls for efficient operation and maintenance.
Development of a 6,500 square meters educational facility in Tehran. Construction included 9-meter excavation with secant pile stabilization, concrete foundation and structure, brick and curtain wall facade. Interior works featured comprehensive MEP systems installation including modern HVAC system for climate control, integrated fire detection and suppression systems, robust security systems with access control, and utility metering systems for resource management. All systems were centrally controlled via an integrated Building Management System (BMS/BAS), creating a fully functional educational environment.
+98 21 26152016
info@dltnco.com
9 Tajiki Ave, Kamranieh St.
Suite 103, Tehran, Iran